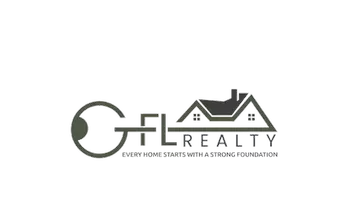$489,000
$465,000
5.2%For more information regarding the value of a property, please contact us for a free consultation.
426 Livingston PT Acworth, GA 30102
4 Beds
2.5 Baths
2,812 SqFt
Key Details
Sold Price $489,000
Property Type Single Family Home
Sub Type Single Family Residence
Listing Status Sold
Purchase Type For Sale
Square Footage 2,812 sqft
Price per Sqft $173
Subdivision Centennial Lakes
MLS Listing ID 10045987
Sold Date 06/07/22
Style Traditional
Bedrooms 4
Full Baths 2
Half Baths 1
HOA Fees $650
HOA Y/N Yes
Originating Board Georgia MLS 2
Year Built 2017
Annual Tax Amount $3,474
Tax Year 2021
Lot Size 5,662 Sqft
Acres 0.13
Lot Dimensions 5662.8
Property Sub-Type Single Family Residence
Property Description
Located in highly sought Centennial Lakes, you'll immediately fall in love with this 4 bedroom, 2 1/2 bath home. From the moment you walk in, you'll see this home has been well maintained, filled with custom moldings, trim, and columns while tons of daylight pours in. The sleek updated all-white kitchen has a beautiful glass tile backsplash, a full pantry, and a kitchen island with seating. Fall in love with the beautiful living room accent wall, as well. Spill onto the rocking-chair front porch to chat with neighbors or head to the private, level, and fenced backyard to grill dinner or relax. Come see the incredible neighborhood amenities including a Jr. Olympic pool with slide, six tennis courts, fishable lakes, trails, playgrounds, volleyball, basketball, walking trails, and clubhouse. Perfect for those looking for a community and not just a home! The schools are award winning! Close to I-75, I-575, and shopping! 15 min to downtown Woodstock and 10 to downtown Acworth.
Location
State GA
County Cherokee
Rooms
Basement None
Dining Room Separate Room
Interior
Interior Features High Ceilings, Double Vanity, Soaking Tub, Other, Separate Shower, Walk-In Closet(s)
Heating Natural Gas, Central, Forced Air
Cooling Electric, Ceiling Fan(s), Central Air
Flooring Hardwood, Carpet, Laminate
Fireplaces Number 1
Fireplaces Type Family Room, Gas Log
Fireplace Yes
Appliance Dishwasher, Disposal, Microwave, Oven/Range (Combo), Refrigerator
Laundry In Hall, Upper Level
Exterior
Parking Features Attached, Garage Door Opener, Garage
Garage Spaces 2.0
Fence Back Yard, Privacy
Community Features Clubhouse, Lake, Playground, Pool, Sidewalks, Street Lights, Tennis Court(s)
Utilities Available Underground Utilities, Cable Available, Sewer Connected, Electricity Available, High Speed Internet, Natural Gas Available, Phone Available, Water Available
View Y/N No
Roof Type Composition
Total Parking Spaces 2
Garage Yes
Private Pool No
Building
Lot Description Level
Faces From I-75, take exit 277 to merge onto GA-92 N/Hwy 92 N. Go approximately 2.7 miles and turn right onto Priest Rd. In approximately 0.3 miles turn right onto Reunion Place. In approximately 0.2 miles turn left onto Vermillion St. At the stop sign, turn right onto Livingston Point. Home is approximately 0.1 miles down on the Right.
Foundation Slab
Sewer Public Sewer
Water Public
Structure Type Other
New Construction No
Schools
Elementary Schools Clark Creek
Middle Schools Booth
High Schools Etowah
Others
HOA Fee Include Other,Swimming,Tennis
Tax ID 21N06F 316
Security Features Carbon Monoxide Detector(s),Smoke Detector(s)
Special Listing Condition Resale
Read Less
Want to know what your home might be worth? Contact us for a FREE valuation!

Our team is ready to help you sell your home for the highest possible price ASAP

© 2025 Georgia Multiple Listing Service. All Rights Reserved.





