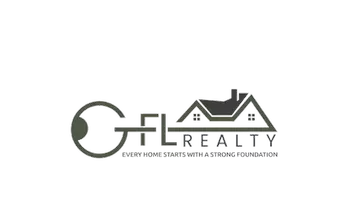$375,000
$375,000
For more information regarding the value of a property, please contact us for a free consultation.
6773 Galts Ferry RD Acworth, GA 30102
4 Beds
2 Baths
2,698 SqFt
Key Details
Sold Price $375,000
Property Type Single Family Home
Sub Type Single Family Residence
Listing Status Sold
Purchase Type For Sale
Square Footage 2,698 sqft
Price per Sqft $138
Subdivision Kellogg West
MLS Listing ID 10097893
Sold Date 12/09/22
Style Ranch,Traditional
Bedrooms 4
Full Baths 2
HOA Y/N No
Originating Board Georgia MLS 2
Year Built 1981
Annual Tax Amount $2,697
Tax Year 2021
Lot Size 0.593 Acres
Acres 0.593
Lot Dimensions 25831.08
Property Sub-Type Single Family Residence
Property Description
Stunningly renovated 4 bed/2 bath home featuring brand new Luxury Vinyl Plank flooring throughout, brand new roof with 30 yr-architectural shingles , brand new HVAC, new interior and exterior paint, new lighting and plumbing fixtures everywhere, new granite countertops in kitchen and bathrooms, and new stainless-steel appliances. As you approach the home you will notice immaculate curb appeal, a large flat front yard, and a huge front porch. Once you enter the home you will notice that it is gleaming with natural lighting from the large windows and open floorplan. The living room provides a wood-burning fireplace and an open view to the kitchen and dining area. The huge kitchen offers a stainless farmhouse sink, brand new stainless steel appliances, new granite, views to the living room, and an eat-in kitchen area. The large master bedroom comes equipped with a walk-in closet as well as an En-Suite that provides a tub/ shower combo, new low flow toilet, and new granite countertop on the massive vanity. There are also 2 additional bedrooms and a full bath with a tub/ shower combo, new low flow toilet, and new granite countertop. In the basement you will find a large room perfect for a den or second family room. There is another room downstairs that would be great for an office or additional bedroom. The massive garage has plenty of space for storage, lawn equipment, or any motorized toys. Out back you will notice huge sunroom that brings you to an even more incredible back deck. The massive back deck overlooks the fenced in backyard that comes ready to entertain with a large fire pit area.
Location
State GA
County Cherokee
Rooms
Basement Daylight, Interior Entry, Finished
Interior
Interior Features Walk-In Closet(s), Master On Main Level
Heating Forced Air
Cooling Ceiling Fan(s), Central Air
Flooring Vinyl
Fireplaces Number 1
Fireplaces Type Living Room
Fireplace Yes
Appliance Dishwasher
Laundry Laundry Closet
Exterior
Parking Features Basement, Garage
Fence Back Yard, Chain Link
Community Features None
Utilities Available Electricity Available, Water Available
View Y/N No
Roof Type Composition
Garage Yes
Private Pool No
Building
Lot Description Private
Faces From I-75 N: Take exit 277 for GA-92 N, keep right at the fork for GA-92 N, turn left onto Kellogg Creek Rd, slight left onto Galts Ferry
Foundation Block
Sewer Septic Tank
Water Public
Structure Type Vinyl Siding
New Construction No
Schools
Elementary Schools Clark Creek
Middle Schools Booth
High Schools Etowah
Others
HOA Fee Include None
Tax ID 21N05C 177
Special Listing Condition Resale
Read Less
Want to know what your home might be worth? Contact us for a FREE valuation!

Our team is ready to help you sell your home for the highest possible price ASAP

© 2025 Georgia Multiple Listing Service. All Rights Reserved.





