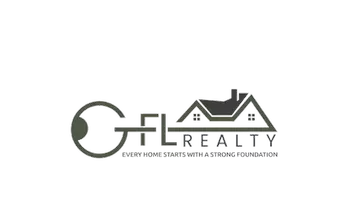$405,000
$400,000
1.3%For more information regarding the value of a property, please contact us for a free consultation.
603 Sable Trace RUN Acworth, GA 30102
3 Beds
2 Baths
1,665 SqFt
Key Details
Sold Price $405,000
Property Type Single Family Home
Sub Type Single Family Residence
Listing Status Sold
Purchase Type For Sale
Square Footage 1,665 sqft
Price per Sqft $243
Subdivision Sable Trace
MLS Listing ID 20176426
Sold Date 04/24/24
Style Ranch
Bedrooms 3
Full Baths 2
HOA Y/N No
Originating Board Georgia MLS 2
Year Built 2003
Annual Tax Amount $773
Tax Year 2023
Lot Size 0.460 Acres
Acres 0.46
Lot Dimensions 20037.6
Property Sub-Type Single Family Residence
Property Description
Welcome Home to Easy Living! Very rare, updated, Ranch on a Full Basement! Nestled in the beautiful Sable Trace, on a peaceful cul-de-sac, this charming stepless ranch offers a seamless blend of comfort and convenience, making it a true gem in today's market. With 3 spacious bedrooms and 2 pristine bathrooms, this home is perfect for anyone looking for a blend of style and practicality. Step inside to discover the warmth of the recently updated hardwood flooring that flows effortlessly throughout the home, complemented by fresh, inviting interior paint that gives the space a bright and airy feel. The heart of the home, the fireside living area, is spacious and welcoming, perfect for creating cherished memories with loved ones. The full basement presents a canvas for your imagination - transform it into a lively entertainment hub, a productive home office, or a tranquil retreat; the possibilities are endless! Recent upgrades ensure peace of mind and ease of living, with a new HVAC system keeping you comfortable through all seasons, and a newly installed patio offering the perfect outdoor sanctuary for relaxation or entertainment. The property's crown jewel, a roof meticulously maintained and less than 8 years old, stands as a testament to the home's quality and care. Also, don't forget to checkout the walk-up attic space, perfect for future expansion into an office, owner's retreat, whatever your heart desires! And the cherry on top? Enjoy the freedom and flexibility that comes with having no HOA - your home, your rules! This cul-de-sac treasure, with its inviting covered front porch and array of updates, offers more than just a place to live--it offers a canvas for your life's next chapter. Seize the opportunity to make this haven your own and start creating new memories today.
Location
State GA
County Cherokee
Rooms
Basement Full
Interior
Interior Features High Ceilings, Double Vanity, Separate Shower, Master On Main Level
Heating Central, Forced Air
Cooling Ceiling Fan(s), Central Air
Flooring Hardwood, Tile
Fireplaces Number 1
Fireplace Yes
Appliance Dishwasher, Disposal, Microwave
Laundry In Hall
Exterior
Parking Features Garage Door Opener, Garage, Kitchen Level
Community Features None
Utilities Available Underground Utilities, Cable Available, Sewer Connected, Electricity Available, High Speed Internet, Phone Available, Water Available
View Y/N No
Roof Type Composition
Garage Yes
Private Pool No
Building
Lot Description Cul-De-Sac
Faces From Hwy 92, North on Woodstock Rd; Right into Sable Trace; Right onto Sable Trace Dr; Left onto Sable Trace Pass; All the way to the end. OR...Use GPS!
Sewer Public Sewer
Water Public
Structure Type Stone,Vinyl Siding
New Construction No
Schools
Elementary Schools Oak Grove
Middle Schools Booth
High Schools Etowah
Others
HOA Fee Include None
Tax ID 21N11H 302
Special Listing Condition Resale
Read Less
Want to know what your home might be worth? Contact us for a FREE valuation!

Our team is ready to help you sell your home for the highest possible price ASAP

© 2025 Georgia Multiple Listing Service. All Rights Reserved.





