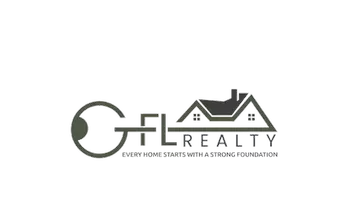$495,000
$490,000
1.0%For more information regarding the value of a property, please contact us for a free consultation.
4963 Niagara DR NW Acworth, GA 30102
6 Beds
3.5 Baths
7,361 Sqft Lot
Key Details
Sold Price $495,000
Property Type Single Family Home
Sub Type Single Family Residence
Listing Status Sold
Purchase Type For Sale
Subdivision Shaw Lake
MLS Listing ID 10356996
Sold Date 09/19/24
Style Traditional
Bedrooms 6
Full Baths 3
Half Baths 1
HOA Fees $750
HOA Y/N Yes
Originating Board Georgia MLS 2
Year Built 1996
Annual Tax Amount $5,625
Tax Year 2023
Lot Size 7,361 Sqft
Acres 0.169
Lot Dimensions 7361.64
Property Sub-Type Single Family Residence
Property Description
Welcome home to this Completely Renovated Traditional 6BR/3.5BA with a Finished Basement and Fenced Backyard in one of the best lots in the sought after Shaw Lake Subdivision. New new new! New flooring, paint, and Double Pane Windows throughoutCaKitchen features new Quartz countertops, large eat-in area, separate island with overhang, separate pantry, Double Oven, and stainless-steel appliances with an open view to Family Room. Master bedroom features cathedral ceilings and lots of natural light, Large Master Bathroom features vaulted ceilings, Tiled Shower, his/her vanity stand-alone soaking tub, and a newly tiled large Shower. 3 large secondary bedrooms with nice size closet space. Finished Basement Terrace level includes 2 Bedrooms, a Full Bathroom, and Movie Theatre-type room, Relax and entertain in your newly built large back deck overlooking your Fenced Backyard. The community boasts a pool and tennis courts. Close to shopping and entertainment. Minutes to Hwy 75, Dining, and Shopping.
Location
State GA
County Cobb
Rooms
Basement Finished Bath, Daylight, Exterior Entry, Finished, Full, Interior Entry
Dining Room Seats 12+
Interior
Interior Features Double Vanity, High Ceilings
Heating Central
Cooling Central Air
Flooring Tile, Vinyl
Fireplaces Number 1
Fireplaces Type Family Room, Gas Starter
Fireplace Yes
Appliance Dishwasher, Microwave
Laundry Laundry Closet, Upper Level
Exterior
Parking Features Garage, Garage Door Opener
Fence Back Yard, Fenced, Privacy
Community Features Lake, Pool, Tennis Court(s)
Utilities Available Cable Available, Electricity Available, Natural Gas Available, Phone Available, Sewer Available, Water Available
Waterfront Description No Dock Or Boathouse
View Y/N No
Roof Type Composition
Garage Yes
Private Pool No
Building
Lot Description Cul-De-Sac, Level, Private
Faces Take Exit 273 Wade Green Road and head East, Turn left onto Hickory Grove Rd, Bear right onto Hamby Rd NW, Turn right onto Niagara Dr, Hour is on the right.
Foundation Block
Sewer Public Sewer
Water Public
Structure Type Concrete,Stucco
New Construction No
Schools
Elementary Schools Pitner
Middle Schools Palmer
High Schools North Cobb
Others
HOA Fee Include Maintenance Grounds,Management Fee,Swimming,Tennis
Tax ID 20001602200
Security Features Smoke Detector(s)
Special Listing Condition Updated/Remodeled
Read Less
Want to know what your home might be worth? Contact us for a FREE valuation!

Our team is ready to help you sell your home for the highest possible price ASAP

© 2025 Georgia Multiple Listing Service. All Rights Reserved.





