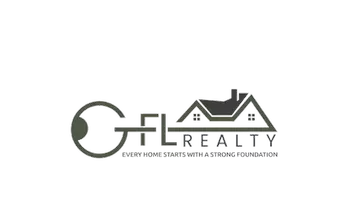$317,000
$349,900
9.4%For more information regarding the value of a property, please contact us for a free consultation.
4970 Niagara DR NW Acworth, GA 30102
4 Beds
2.5 Baths
2,896 SqFt
Key Details
Sold Price $317,000
Property Type Single Family Home
Sub Type Single Family Residence
Listing Status Sold
Purchase Type For Sale
Square Footage 2,896 sqft
Price per Sqft $109
Subdivision Shaw Lake
MLS Listing ID 10376180
Sold Date 11/22/24
Style Traditional
Bedrooms 4
Full Baths 2
Half Baths 1
HOA Fees $700
HOA Y/N Yes
Originating Board Georgia MLS 2
Year Built 1999
Annual Tax Amount $4,889
Tax Year 2023
Lot Size 7,710 Sqft
Acres 0.177
Lot Dimensions 7710.12
Property Sub-Type Single Family Residence
Property Description
Lovely 4 bedroom, 2.5 bath home located in Shaw Lake Subdivision that's looking for new owners to call home. As soon as you enter you are greeted by a two story foyer with views into the private dining, living and family room. Dining room has plenty of space for entertaining and formal living room would make for the ideal office. Eat in Kitchen looks over the massive two story family room with fireplace and wall of windows. Kitchen includes plenty of cabinet space, breakfast bar and eat in breakfast room with access to the back patio. Desirable primary suite with walk-in closet, garden bath with separate shower, and dual sinks. Three more bedrooms on the second floor share a full bath. Two car garage! Enjoy Shaw Lake, Pool and Club House! **SOLD AS-IS**
Location
State GA
County Cobb
Rooms
Basement None
Dining Room Seats 12+
Interior
Interior Features Double Vanity, Other, Walk-In Closet(s)
Heating Central, Forced Air
Cooling Ceiling Fan(s), Central Air
Flooring Other
Fireplaces Number 1
Fireplaces Type Family Room
Fireplace Yes
Appliance Dishwasher, Microwave, Refrigerator
Laundry Other
Exterior
Parking Features Garage, Garage Door Opener
Community Features Pool, Tennis Court(s)
Utilities Available Cable Available, Electricity Available, High Speed Internet, Phone Available, Sewer Available, Underground Utilities, Water Available
View Y/N No
Roof Type Composition
Garage Yes
Private Pool No
Building
Lot Description Private
Faces I-75 to Exit 273. Right on Wade Green Rd., left on Hickort Glen Rd., Right on Hamby., Shaw ake is on the Right , Niagara Dr. is the entrance st., House on the left.
Foundation Slab
Sewer Public Sewer
Water Private
Structure Type Stucco,Wood Siding
New Construction No
Schools
Elementary Schools Pitner
Middle Schools Palmer
High Schools North Cobb
Others
HOA Fee Include Sewer,Tennis
Tax ID 20001602050
Special Listing Condition Resale
Read Less
Want to know what your home might be worth? Contact us for a FREE valuation!

Our team is ready to help you sell your home for the highest possible price ASAP

© 2025 Georgia Multiple Listing Service. All Rights Reserved.





