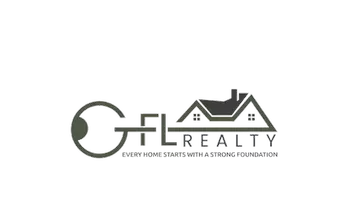$560,000
$565,000
0.9%For more information regarding the value of a property, please contact us for a free consultation.
409 Mosby DR NW Acworth, GA 30102
4 Beds
3 Baths
3,000 SqFt
Key Details
Sold Price $560,000
Property Type Single Family Home
Sub Type Single Family Residence
Listing Status Sold
Purchase Type For Sale
Square Footage 3,000 sqft
Price per Sqft $186
Subdivision Winfield
MLS Listing ID 10431182
Sold Date 04/03/25
Style Contemporary
Bedrooms 4
Full Baths 3
HOA Y/N No
Originating Board Georgia MLS 2
Year Built 1965
Annual Tax Amount $3,039
Tax Year 2023
Lot Size 1.900 Acres
Acres 1.9
Lot Dimensions 1.9
Property Sub-Type Single Family Residence
Property Description
Nestled on a stunning 2-acre wooded lot in the coveted Winfield community, this exquisitely remodeled multi-level home is a rare find. Offering the perfect blend of nostalgic charm and luxurious modern updates, this residence is a true haven for those seeking privacy, tranquility, and timeless beauty. As you step through the front door, you'll be greeted by an expansive foyer that sets the tone for the rest of the home. Conveniently designed with a dedicated mudroom, this space ensures that family members and guests alike have a place to drop their belongings before entering the heart of the home. The remodeled kitchen is a chef's dream, with sophisticated finishes and an open layout that seamlessly flows into the dining room and family room. The spacious, well-appointed butler's pantry is a true standout, featuring abundant storage space, pull-out drawers for dishes and china, and room for all your kitchen gadgets. Picture yourself hosting dinner parties or intimate family gatherings in this thoughtfully designed space that blends form and function beautifully. The family room is a true gathering space where memories are made. Imagine cozying up on winter evenings by the crackling wood-burning stove, basking in the warmth of its inviting glow. With views of the surrounding woods and expansive backyard, the room feels both open and intimate-perfect for relaxed conversations or lively entertaining. The natural beauty of the home is reflected in every detail, from the architectural elements to the serene ambiance. Upstairs, the master suite is nothing short of a private sanctuary. With its own sitting area, you'll have the perfect place to read a good book or sip on your morning coffee. The luxurious master suite is complemented by a beautifully appointed en-suite bath. Two additional secondary bedrooms share a beautifully designed hall bath and open to a private balcony, offering quiet moments amidst the trees. The lower level offers a world of possibilities. Whether you're seeking a teen suite, in-law suite, or simply a space to spread out, this level is adaptable to your needs. A fully functional kitchenette (plumbing and electrical are already in place for a full stove and dishwasher) makes it an ideal space for family gatherings, extended stays, or even a full living suite. With one bedroom, a full bath, and a variety of flex rooms just waiting for your personal touch, the lower level offers both practicality and versatility. Imagine hosting movie nights, crafting your own home office, or creating a space for your hobbies. Step outside and experience the true allure of this property. The expansive backyard is an entertainer's paradise, offering multiple patio spaces perfect for al fresco dining, relaxation, or enjoying the surrounding beauty. The sparkling in-ground pool, featuring a brand-new vinyl liner, invites you to spend your days swimming, lounging, or entertaining guests in style. A fully finished pool house completes the outdoor experience, offering additional living space, a guest suite, or a place for storage-all set against the backdrop of your wooded, private retreat. Surrounded by lush greenery and towering trees, the backyard feels completely secluded, offering a true escape from the hustle and bustle of daily life. For the gardening enthusiast, the raised garden beds receive optimal sunlight, making this the perfect place to cultivate your dream garden. This home beautifully honors the timeless appeal of its 1960s architecture while incorporating a host of thoughtful modern upgrades that enhance its charm. When you partner with Kevin Kelliher at Eustis Mortgage, you'll receive an additional $1,000 toward closing costs or a rate buy-down-making this remarkable home even more accessible.
Location
State GA
County Cobb
Rooms
Other Rooms Outbuilding, Pool House
Basement Bath Finished, Daylight, Exterior Entry, Finished, Full, Interior Entry
Dining Room Separate Room
Interior
Interior Features Tile Bath, Vaulted Ceiling(s)
Heating Heat Pump, Natural Gas, Other
Cooling Ceiling Fan(s), Other
Flooring Tile, Vinyl
Fireplaces Number 1
Fireplaces Type Wood Burning Stove
Fireplace Yes
Appliance Dishwasher, Gas Water Heater, Microwave, Oven/Range (Combo)
Laundry Mud Room
Exterior
Exterior Feature Garden
Parking Features Attached, Garage, Kitchen Level
Garage Spaces 4.0
Fence Back Yard, Privacy, Wood
Pool In Ground
Community Features None
Utilities Available Cable Available, Electricity Available, High Speed Internet, Natural Gas Available, Phone Available, Underground Utilities, Water Available
View Y/N Yes
View Seasonal View
Roof Type Composition
Total Parking Spaces 4
Garage Yes
Private Pool Yes
Building
Lot Description Private, Sloped
Faces Use GPS.
Foundation Block
Sewer Septic Tank
Water Public
Structure Type Brick,Press Board
New Construction No
Schools
Elementary Schools Chalker
Middle Schools Palmer
High Schools Kell
Others
HOA Fee Include None
Tax ID 16014100250
Security Features Carbon Monoxide Detector(s),Smoke Detector(s)
Acceptable Financing 1031 Exchange, Cash, Conventional, FHA, VA Loan
Listing Terms 1031 Exchange, Cash, Conventional, FHA, VA Loan
Special Listing Condition Resale
Read Less
Want to know what your home might be worth? Contact us for a FREE valuation!

Our team is ready to help you sell your home for the highest possible price ASAP

© 2025 Georgia Multiple Listing Service. All Rights Reserved.





