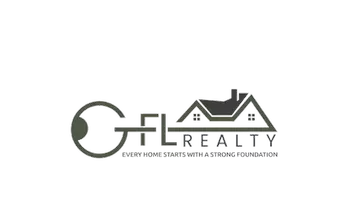$435,000
$435,000
For more information regarding the value of a property, please contact us for a free consultation.
1358 Apple Orchard LN Snellville, GA 30078
3 Beds
2 Baths
2,038 SqFt
Key Details
Sold Price $435,000
Property Type Single Family Home
Sub Type Single Family Residence
Listing Status Sold
Purchase Type For Sale
Square Footage 2,038 sqft
Price per Sqft $213
Subdivision Nash Farm Estates
MLS Listing ID 10464700
Sold Date 04/07/25
Style Brick 4 Side,Ranch
Bedrooms 3
Full Baths 2
HOA Fees $1,500
HOA Y/N Yes
Originating Board Georgia MLS 2
Year Built 2005
Annual Tax Amount $1,783
Tax Year 2024
Lot Size 5,662 Sqft
Acres 0.13
Lot Dimensions 5662.8
Property Sub-Type Single Family Residence
Property Description
Welcome to 1358 Apple Orchard Lane, Snellville, GA in the tranquil community of Nash Farm Estates! Nestled within the highly coveted Brookwood High School district, this well-maintained 4-sides brick residence offers one level living at its best. The blend of comfort, functionality and convenience offer an ideal lifestyle. Step inside to discover a floor plan that flows seamlessly throughout the interior of this home. This home boasts minimal maintenance, easily adaptable, durable, environmentally friendly, wood grain-like laminate flooring in the living and bedroom areas, and tile flooring in the baths. The upgraded double-sided fireplace is a focal point of the great room and sitting/reading space just off the eat-in-kitchen - just turn on the wall switch and instantly enjoy the ambiance of the gas logs as the gentle flames provide heat and tranquility. The stainless steel and black appliances accentuate the stone kitchen countertops. Convenience meets versatility within this open floor plan. As you walk down the hallway you will find a large guest bathroom with a single basin vanity, tile floors and decorative tile tub/shower walls that serve two secondary bedrooms. When entering the tranquil, expansive, private primary bedroom suite you will step into a versatile sitting area boasting a built-in wall nook. The private primary bedroom is spacious with ample windows that adorn the back wall overlooking the beautiful, private backyard. The primary suite is accompanied by a large full bathroom with upgraded wall cabinetry, tile flooring, tile shower walls, and a walk-in closet with a built-in shelving system that is convenient for optimal organization. Come relax and pamper yourself in the well-appointed primary suite! Outside, the charm continues with a beautifully landscaped, private, level backyard, offering a serene backdrop for outdoor relaxation or entertainment. The custom Garage Tek system will efficiently organize your garage storage space. One of the rare gems in this community -- this house is full 4-sides brick. Complete Lawn Care is INCLUDED with HOA! Residents in this community enjoy access to top-rated schools and a vibrant community atmosphere. Do not miss the opportunity to make this residence your own. Schedule your showing today!
Location
State GA
County Gwinnett
Rooms
Basement None
Dining Room Separate Room
Interior
Interior Features Double Vanity, High Ceilings, Master On Main Level, Roommate Plan, Separate Shower, Soaking Tub, Tile Bath, Walk-In Closet(s)
Heating Central, Forced Air, Natural Gas
Cooling Ceiling Fan(s), Central Air, Electric
Flooring Laminate, Tile
Fireplaces Number 1
Fireplaces Type Factory Built, Gas Log, Other
Fireplace Yes
Appliance Dishwasher, Disposal, Dryer, Electric Water Heater, Microwave, Refrigerator, Stainless Steel Appliance(s), Washer
Laundry Other
Exterior
Parking Features Attached, Garage, Garage Door Opener, Kitchen Level, Off Street
Garage Spaces 4.0
Community Features Sidewalks, Street Lights
Utilities Available Cable Available, Electricity Available, High Speed Internet, Natural Gas Available, Phone Available, Sewer Connected, Underground Utilities
View Y/N No
Roof Type Composition
Total Parking Spaces 4
Garage Yes
Private Pool No
Building
Lot Description Level
Faces Verified in GPS
Foundation Slab
Sewer Public Sewer
Water Public
Structure Type Brick
New Construction No
Schools
Elementary Schools Brookwood
Middle Schools Alton C Crews
High Schools Brookwood
Others
HOA Fee Include Maintenance Grounds,Trash
Tax ID R5010 376
Security Features Carbon Monoxide Detector(s)
Acceptable Financing Cash, Conventional, Fannie Mae Approved, FHA, Freddie Mac Approved, VA Loan
Listing Terms Cash, Conventional, Fannie Mae Approved, FHA, Freddie Mac Approved, VA Loan
Special Listing Condition Resale
Read Less
Want to know what your home might be worth? Contact us for a FREE valuation!

Our team is ready to help you sell your home for the highest possible price ASAP

© 2025 Georgia Multiple Listing Service. All Rights Reserved.





