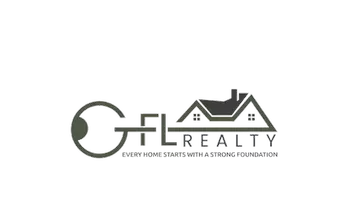$442,000
$459,900
3.9%For more information regarding the value of a property, please contact us for a free consultation.
3 Birdie CT Statesboro, GA 30458
3 Beds
2 Baths
2,098 SqFt
Key Details
Sold Price $442,000
Property Type Single Family Home
Sub Type Single Family Residence
Listing Status Sold
Purchase Type For Sale
Square Footage 2,098 sqft
Price per Sqft $210
Subdivision Forest Heights
MLS Listing ID 10445520
Sold Date 04/11/25
Style Brick 4 Side
Bedrooms 3
Full Baths 2
HOA Y/N No
Originating Board Georgia MLS 2
Year Built 1985
Annual Tax Amount $2,620
Tax Year 2024
Lot Size 0.940 Acres
Acres 0.94
Lot Dimensions 40946.4
Property Sub-Type Single Family Residence
Property Description
Located on a quiet Cul-De-Sac. Just 1/2 Mile from Forest Heights Country Club. The 2098 Sq Ft. home does not reflect the accessory dwelling unit of 360 Sq Ft of heated and cooled space with it's own half bath. This nicely done building could be a pool house, work from home office, art studio or guest house etc... the main house includes plantation shutters, crown molding, wood floors, granite countertops, glass top stove. Microwave, 2 pantries, a separate laundry room and a wood burning fireplace. The master bath has a jetted tub and separate shower. there are 5 ceiling fans in the house and and two on the deck. A 220 electrical outlet in the garage was placed there for an electric car charging station. Huge covered patio overlooking your 18 x 36 inground pool. The beautiful backyard is fenced in and there is plenty of room to store an RV or Motor Sport toys. Transferrable termite bond. New Rood in 2021. HVAC replaced in 2017. New hot water heater in 2023. New Pool Filter replaced in 2024.
Location
State GA
County Bulloch
Rooms
Other Rooms Guest House
Basement None
Dining Room Separate Room
Interior
Interior Features Double Vanity, High Ceilings, Master On Main Level, Roommate Plan, Separate Shower, Split Bedroom Plan, Tile Bath, Tray Ceiling(s), Walk-In Closet(s)
Heating Central, Electric
Cooling Central Air, Electric
Flooring Carpet, Hardwood, Tile
Fireplace No
Appliance Dishwasher, Dryer, Electric Water Heater, Ice Maker, Microwave, Oven/Range (Combo), Refrigerator, Stainless Steel Appliance(s), Washer
Laundry Mud Room
Exterior
Parking Features Garage, Side/Rear Entrance
Pool In Ground
Community Features None
Utilities Available Cable Available, Electricity Available, Water Available
View Y/N No
Roof Type Composition
Garage Yes
Private Pool Yes
Building
Lot Description Cul-De-Sac, Level, Open Lot
Faces COMING FROM THE BYPASS TO COUNTRY CLUB ROAD TURN ONTO COUNTRY CLUB ROAD. RIGHT AFTER THE COUNTRY CLUB YOU WILL TURN RIGHT ONTO BIRDIE COURT. THE HOUSE IS ON THE RIGHT.
Sewer Septic Tank
Water Private
Structure Type Brick
New Construction No
Schools
Elementary Schools Bryant
Middle Schools William James
High Schools Statesboro
Others
HOA Fee Include None
Tax ID MS10000130 000
Acceptable Financing Cash, Conventional, FHA, USDA Loan, VA Loan
Listing Terms Cash, Conventional, FHA, USDA Loan, VA Loan
Special Listing Condition Updated/Remodeled
Read Less
Want to know what your home might be worth? Contact us for a FREE valuation!

Our team is ready to help you sell your home for the highest possible price ASAP

© 2025 Georgia Multiple Listing Service. All Rights Reserved.





