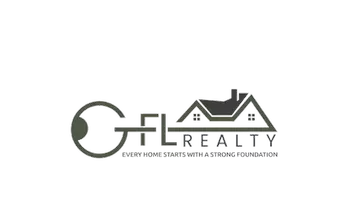$680,500
$665,000
2.3%For more information regarding the value of a property, please contact us for a free consultation.
452 Cross Creek DR Toccoa, GA 30577
4 Beds
3.5 Baths
4,325 SqFt
Key Details
Sold Price $680,500
Property Type Single Family Home
Sub Type Single Family Residence
Listing Status Sold
Purchase Type For Sale
Square Footage 4,325 sqft
Price per Sqft $157
Subdivision Cross Creek
MLS Listing ID 10467695
Sold Date 04/10/25
Style Brick 4 Side
Bedrooms 4
Full Baths 3
Half Baths 1
HOA Y/N No
Originating Board Georgia MLS 2
Year Built 2004
Annual Tax Amount $6,609
Tax Year 2023
Lot Size 0.960 Acres
Acres 0.96
Lot Dimensions 41817.6
Property Sub-Type Single Family Residence
Property Description
Experience luxury waterfront living in this breathtaking 4-bedroom, 3.5-bathroom home, perfectly situated on 0.96 acres in the highly sought-after Cross Creek neighborhood. With 4,325 sq ft of meticulously designed living space, this home offers an unparalleled blend of elegance, comfort, and modern convenience-all without the restrictions of an HOA. As you arrive, you're greeted by a grand entrance featuring stunning iron French double doors that open into a magnificent marble-floored foyer. The impressive 20-foot ceilings and floor-to-ceiling windows immediately draw your attention to the spectacular views of Le Tourneau Lake, filling the home with natural light and an undeniable sense of tranquility. The heart of the home is the gourmet kitchen, outfitted with top-of-the-line appliances, granite countertops, and custom cabinetry, making it a dream for both everyday living and entertaining. The open-concept layout flows seamlessly into the living and dining areas, enhanced by gleaming hardwood floors, elegant finishes, and breathtaking lake views. The main floor features a luxurious primary suite with large windows, a spa-like ensuite bathroom, and a spacious walk-in closet with its own private balcony entrance. An additional bedroom with its own ensuite bath is also located on the main level-perfect for guests or multigenerational living. The half bath is also located on the main floor. Upstairs, two more bedrooms provide ample space, one of which boasts its own private ensuite bathroom. Outside, the expansive lot offers plenty of room to relax and enjoy the peaceful waterfront setting. Whether sipping coffee on the patio or hosting a sunset gathering, this home provides a private oasis just minutes from downtown. Don't miss your chance to own this rare waterfront gem-contact me to schedule your private tour today!
Location
State GA
County Stephens
Rooms
Other Rooms Garage(s)
Basement Crawl Space
Dining Room Separate Room
Interior
Interior Features Bookcases, Double Vanity, High Ceilings, Master On Main Level, Separate Shower, Soaking Tub, Walk-In Closet(s)
Heating Central, Electric
Cooling Central Air, Electric
Flooring Carpet, Hardwood
Fireplaces Number 1
Fireplaces Type Gas Log, Gas Starter, Living Room
Fireplace Yes
Appliance Dishwasher, Microwave, Stainless Steel Appliance(s)
Laundry Laundry Closet
Exterior
Exterior Feature Balcony
Parking Features Attached, Garage
Community Features Lake
Utilities Available High Speed Internet, Propane, Sewer Connected, Underground Utilities
Waterfront Description Lake,Private
View Y/N Yes
View Lake
Roof Type Composition
Garage Yes
Private Pool No
Building
Lot Description Cul-De-Sac
Faces refer to GPS
Sewer Septic Tank
Water Public
Structure Type Brick
New Construction No
Schools
Elementary Schools Liberty
Middle Schools Stephens County
High Schools Stephens County
Others
HOA Fee Include None
Tax ID 041A 016
Special Listing Condition Resale
Read Less
Want to know what your home might be worth? Contact us for a FREE valuation!

Our team is ready to help you sell your home for the highest possible price ASAP

© 2025 Georgia Multiple Listing Service. All Rights Reserved.





