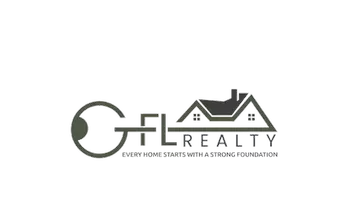$444,900
$444,900
For more information regarding the value of a property, please contact us for a free consultation.
1279 Saxony DR SE Conyers, GA 30013
5 Beds
4.5 Baths
0.27 Acres Lot
Key Details
Sold Price $444,900
Property Type Single Family Home
Sub Type Single Family Residence
Listing Status Sold
Purchase Type For Sale
Subdivision Henson Villiage
MLS Listing ID 10465016
Sold Date 04/11/25
Style Brick 4 Side,Traditional
Bedrooms 5
Full Baths 4
Half Baths 1
HOA Fees $250
HOA Y/N Yes
Originating Board Georgia MLS 2
Year Built 1998
Annual Tax Amount $8,042
Tax Year 2024
Lot Size 0.273 Acres
Acres 0.273
Lot Dimensions 11891.88
Property Sub-Type Single Family Residence
Property Description
This beautiful four-sided brick house with a finished basement is situated by the lake located in the Highly desired Henson Village subdivision. The property features a two-story foyer and a family room with two-story ceilings. The master bedroom is located on the main floor. The large family room, kitchen, and the large rooms in the basement all offer direct views of the lake, which is complemented by a deck and a rear porch. These features and the flat grass backyard by the water provide the perfect backdrop for relaxation and enjoyment. The first and second floors are adorned with hardwood flooring. You can find many impressive features of the house in the provided photos. The basement includes an entertainment area and a bedroom with a full bath. Additionally, there is a second full bath in the basement. Homes in this subdivision rarely come up for sale. Don't miss out on this rare opportunity!
Location
State GA
County Rockdale
Rooms
Basement Bath Finished, Finished, Full
Dining Room Seats 12+
Interior
Interior Features In-Law Floorplan, Master On Main Level
Heating Central, Natural Gas
Cooling Ceiling Fan(s), Central Air, Electric, Gas
Flooring Carpet
Fireplaces Number 1
Fireplace Yes
Appliance Dishwasher
Laundry None
Exterior
Exterior Feature Balcony
Parking Features Garage
Community Features Lake
Utilities Available Cable Available, Electricity Available, Natural Gas Available
Waterfront Description No Dock Or Boathouse
View Y/N Yes
View Lake
Roof Type Composition
Garage Yes
Private Pool No
Building
Lot Description Level
Faces GPS
Sewer Public Sewer
Water Public
Structure Type Brick
New Construction No
Schools
Elementary Schools Flat Shoals
Middle Schools Memorial
High Schools Out Of Area
Others
HOA Fee Include Maintenance Grounds
Tax ID 076A020132
Acceptable Financing 1031 Exchange, Cash, Conventional, FHA, USDA Loan, VA Loan
Listing Terms 1031 Exchange, Cash, Conventional, FHA, USDA Loan, VA Loan
Special Listing Condition Resale
Read Less
Want to know what your home might be worth? Contact us for a FREE valuation!

Our team is ready to help you sell your home for the highest possible price ASAP

© 2025 Georgia Multiple Listing Service. All Rights Reserved.





