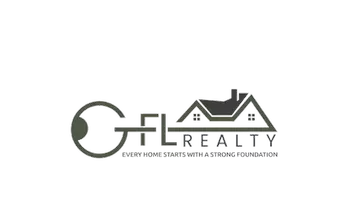$350,350
$359,900
2.7%For more information regarding the value of a property, please contact us for a free consultation.
240 Pine Forest DR Athens, GA 30606
3 Beds
2 Baths
1,428 SqFt
Key Details
Sold Price $350,350
Property Type Single Family Home
Sub Type Single Family Residence
Listing Status Sold
Purchase Type For Sale
Square Footage 1,428 sqft
Price per Sqft $245
Subdivision Pine Forest
MLS Listing ID 10490706
Sold Date 04/14/25
Style Ranch,Traditional
Bedrooms 3
Full Baths 2
HOA Y/N No
Originating Board Georgia MLS 2
Year Built 1965
Annual Tax Amount $3,786
Tax Year 23
Property Sub-Type Single Family Residence
Property Description
Welcome to 240 Pine Forest Drive-where timeless charm meets fresh, modern living in the heart of Athens. This beautifully updated 3-bedroom, 2-bath brick ranch is perfectly situated just minutes from UGA, downtown, restaurants, shopping, and nightlife. Step inside to discover hardwood flooring throughout and tastefully tiled bathrooms. The open, flowing layout is complemented by updated lighting and fresh designer touches. The kitchen shines with new white cabinetry, sleek granite countertops, and stainless steel appliances-including a gas range ideal for the home chef. An enclosed garage has been transformed into a breezy screened-in porch, expanding your living space and offering the perfect spot for morning coffee or evening lounging. Out back, an oversized deck overlooks a fully fenced, private backyard-ideal for pets, play, or entertaining under the Georgia sky. Sitting on just over 1/3 of an acre, this home offers both comfort and convenience in one of Athens' most sought-after locations. Listing Broker is related to the seller.
Location
State GA
County Clarke
Rooms
Basement Crawl Space
Interior
Interior Features Master On Main Level
Heating Central
Cooling Central Air
Flooring Hardwood, Tile
Fireplace No
Appliance Dishwasher, Oven/Range (Combo)
Laundry In Hall
Exterior
Parking Features Parking Pad
Community Features None
Utilities Available Cable Available, Electricity Available, High Speed Internet, Natural Gas Available, Sewer Connected, Water Available
View Y/N No
Roof Type Composition
Garage No
Private Pool No
Building
Lot Description Level
Faces GPS friendly
Sewer Public Sewer
Water Public
Structure Type Brick
New Construction No
Schools
Elementary Schools Oglethorpe Avenue
Middle Schools Burney Harris Lyons
High Schools Clarke Central
Others
HOA Fee Include None
Tax ID 121A4 F007
Acceptable Financing Cash, Conventional, FHA, VA Loan
Listing Terms Cash, Conventional, FHA, VA Loan
Special Listing Condition Resale
Read Less
Want to know what your home might be worth? Contact us for a FREE valuation!

Our team is ready to help you sell your home for the highest possible price ASAP

© 2025 Georgia Multiple Listing Service. All Rights Reserved.





