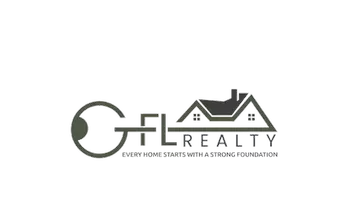$255,000
$225,000
13.3%For more information regarding the value of a property, please contact us for a free consultation.
3836 Misty Lake Ellenwood, GA 30294
4 Beds
2.5 Baths
2,830 SqFt
Key Details
Sold Price $255,000
Property Type Single Family Home
Sub Type Single Family Residence
Listing Status Sold
Purchase Type For Sale
Square Footage 2,830 sqft
Price per Sqft $90
Subdivision Misty Lake
MLS Listing ID 10475179
Sold Date 04/17/25
Style Brick Front,Traditional
Bedrooms 4
Full Baths 2
Half Baths 1
HOA Y/N Yes
Originating Board Georgia MLS 2
Year Built 2000
Annual Tax Amount $6,300
Tax Year 2024
Lot Size 0.560 Acres
Acres 0.56
Lot Dimensions 24393.6
Property Sub-Type Single Family Residence
Property Description
Discover an incredible opportunity in the highly sought-after Misty Lake Community! This executive-style home welcomes you with a charming front porch leading into a bright and spacious foyer. To the left, a versatile bonus room is perfect for a home office or media space, while a formal dining room on the right sets the stage for elegant gatherings. Continue down the hallway to the stunning family room, where soaring ceilings, a cozy fireplace, and floor-to-ceiling windows flood the space with natural light. The adjacent eat-in kitchen is a chefCOs dream, featuring maple cabinetry, a breakfast bar, sleek black appliances, and ample counter and storage space. A rear door opens to a deck overlooking the private backyardCoideal for grilling, relaxing, or entertaining. Upstairs, the expansive primary suite offers a peaceful retreat with a separate sitting area and elegant tray ceilings. French doors lead to a luxurious en-suite bath, complete with a dual vanity, garden tub, separate shower, and a spacious walk-in closet. Three additional guest bedrooms and a well-appointed guest bath complete the upper level. The full, unfinished basement with a private entrance provides endless possibilitiesCoextra storage, a workshop, or future expansion. With its desirable location, generous living space, and exceptional community, this home has so much to offer. DonCOt miss your chance to make it yours today! *** CASH OR RENOVATION LOANS ONLY DUE TO WORK NEEDED ***
Location
State GA
County Dekalb
Rooms
Basement Exterior Entry, Full, Interior Entry, Unfinished
Interior
Interior Features Double Vanity, High Ceilings, Split Bedroom Plan, Tray Ceiling(s), Vaulted Ceiling(s), Walk-In Closet(s)
Heating Central
Cooling Ceiling Fan(s), Central Air
Flooring Carpet, Hardwood, Laminate, Tile
Fireplaces Number 1
Fireplaces Type Factory Built, Family Room
Fireplace Yes
Appliance Dishwasher, Microwave, Refrigerator
Laundry In Hall
Exterior
Parking Features Attached, Garage
Community Features Walk To Schools, Near Shopping
Utilities Available Cable Available, Electricity Available, High Speed Internet, Natural Gas Available, Phone Available, Sewer Available, Water Available
Waterfront Description No Dock Or Boathouse
View Y/N No
Roof Type Composition
Garage Yes
Private Pool No
Building
Lot Description Private
Faces GPS Friendly
Sewer Public Sewer
Water Public
Structure Type Brick,Other
New Construction No
Schools
Elementary Schools Cedar Grove
Middle Schools Cedar Grove
High Schools Cedar Grove
Others
HOA Fee Include None
Tax ID 15 043 02 270
Special Listing Condition Resale
Read Less
Want to know what your home might be worth? Contact us for a FREE valuation!

Our team is ready to help you sell your home for the highest possible price ASAP

© 2025 Georgia Multiple Listing Service. All Rights Reserved.





