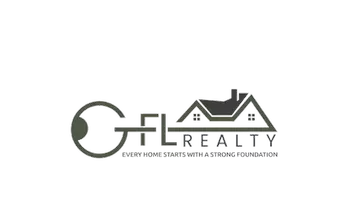$350,000
$350,000
For more information regarding the value of a property, please contact us for a free consultation.
62 Bishop Mill DR NW Cartersville, GA 30121
4 Beds
3 Baths
2,190 SqFt
Key Details
Sold Price $350,000
Property Type Single Family Home
Sub Type Single Family Residence
Listing Status Sold
Purchase Type For Sale
Square Footage 2,190 sqft
Price per Sqft $159
Subdivision Bishop Mill Sub Ph 4
MLS Listing ID 10471159
Sold Date 04/21/25
Style Other
Bedrooms 4
Full Baths 3
HOA Y/N No
Originating Board Georgia MLS 2
Year Built 1999
Annual Tax Amount $3,370
Tax Year 23
Lot Size 0.360 Acres
Acres 0.36
Lot Dimensions 15681.6
Property Sub-Type Single Family Residence
Property Description
Welcome to your future home, tastefully designed with a neutral color paint scheme throughout. The inviting living room boasts a cozy fireplace, perfect for those chilly evenings. The kitchen is a chef's dream with an accent backsplash. The primary bathroom features double sinks, promoting convenience and harmony during morning routines. It also includes a separate tub and shower, providing a spa-like experience. Step outside to enjoy the deck, perfect for entertaining, and a patio in the fenced-in backyard that ensures privacy. The exterior of the home has been freshly painted, adding to the overall appeal. Consider this gem your next haven of comfort and style.
Location
State GA
County Bartow
Rooms
Basement Finished, Partial
Interior
Interior Features Other
Heating Electric, Central
Cooling Central Air
Flooring Laminate, Vinyl, Hardwood
Fireplaces Number 1
Fireplace Yes
Appliance Microwave, Dishwasher, Oven/Range (Combo)
Laundry In Basement
Exterior
Parking Features Garage, Attached
Garage Spaces 2.0
Community Features None
Utilities Available Water Available, Electricity Available, Sewer Available
View Y/N No
Roof Type Composition
Total Parking Spaces 2
Garage Yes
Private Pool No
Building
Lot Description Cul-De-Sac
Faces Head north on Grassdale Rd toward Bank Dr/Clubview Dr SE Turn left onto Bishop Rd NW Turn right onto Bishop Mill Dr NW
Foundation Slab
Sewer Public Sewer
Water Public
Structure Type Aluminum Siding,Vinyl Siding
New Construction No
Schools
Elementary Schools Kingston
Middle Schools Cass
High Schools Cass
Others
HOA Fee Include None
Tax ID 0070F0005079
Acceptable Financing Cash, Conventional, VA Loan, FHA
Listing Terms Cash, Conventional, VA Loan, FHA
Special Listing Condition Resale
Read Less
Want to know what your home might be worth? Contact us for a FREE valuation!

Our team is ready to help you sell your home for the highest possible price ASAP

© 2025 Georgia Multiple Listing Service. All Rights Reserved.





