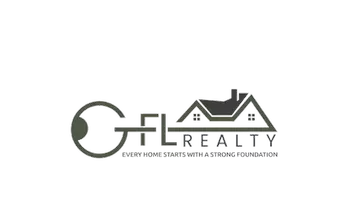$675,000
$674,900
For more information regarding the value of a property, please contact us for a free consultation.
2046 WOODSIDE PARK DR Woodstock, GA 30188
5 Beds
4 Baths
3,558 SqFt
Key Details
Sold Price $675,000
Property Type Single Family Home
Sub Type Single Family Residence
Listing Status Sold
Purchase Type For Sale
Square Footage 3,558 sqft
Price per Sqft $189
Subdivision Bradshaw Farm
MLS Listing ID 10481129
Sold Date 04/22/25
Style Traditional
Bedrooms 5
Full Baths 4
HOA Fees $825
HOA Y/N Yes
Originating Board Georgia MLS 2
Year Built 1998
Annual Tax Amount $1,600
Tax Year 2024
Lot Size 0.530 Acres
Acres 0.53
Lot Dimensions 23086.8
Property Sub-Type Single Family Residence
Property Description
4, possible 5 bedroom, 4 full bathrooms, .53 acre, fenced, usuable backyard in sought after Bradshaw Farm! New exterior Paint! The main floor boasts an updated kitchen with quartz countrops and breakfast area overlooking the backyard, vaulted family room with cozy fireplace and large bedroom with full bathroom with granite countertops, a designated office space and separte dining room. The third floor offers a huge owner's suite with sitting area, updated bathroom with his/her vanities and his/her closets, 2 additional bedrooms, large guest bathroom and a convenietly located laundry room. The terrace level is finished with a family room, kitchenette with sink/small refrigerator, full bathroom and several rooms to be used to suit your needs.. bedrooms/playroom/office. Original Owner! NOTE: Property line is beyond the current fence...look for the older fence with the pink ties for actual property line. Bradshaw Farm is a swim/tennis/golf community and conviently located to shopping and Northside Hospital. EXCELLENT schools!
Location
State GA
County Cherokee
Rooms
Basement Bath Finished, Exterior Entry, Interior Entry, Finished, Full
Interior
Interior Features High Ceilings, Separate Shower, Tile Bath, Vaulted Ceiling(s), Wet Bar, Walk-In Closet(s), Wine Cellar
Heating Central, Natural Gas
Cooling Ceiling Fan(s), Central Air
Flooring Carpet, Tile, Hardwood
Fireplaces Number 1
Fireplace Yes
Appliance Refrigerator, Microwave, Oven/Range (Combo), Stainless Steel Appliance(s)
Laundry Upper Level
Exterior
Parking Features Attached, Garage Door Opener, Garage, Side/Rear Entrance
Garage Spaces 2.0
Community Features Playground, Pool, Sidewalks, Street Lights, Swim Team, Tennis Court(s)
Utilities Available Cable Available, Electricity Available, High Speed Internet, Natural Gas Available, Sewer Connected, Underground Utilities, Water Available
View Y/N No
Roof Type Composition
Total Parking Spaces 2
Garage Yes
Private Pool No
Building
Lot Description Private
Faces GPS Friendly.
Sewer Public Sewer
Water Public
Structure Type Brick
New Construction No
Schools
Elementary Schools Hickory Flat
Middle Schools Dean Rusk
High Schools Sequoyah
Others
HOA Fee Include Maintenance Grounds,Swimming,Tennis
Tax ID 15N27B 109
Special Listing Condition Resale
Read Less
Want to know what your home might be worth? Contact us for a FREE valuation!

Our team is ready to help you sell your home for the highest possible price ASAP

© 2025 Georgia Multiple Listing Service. All Rights Reserved.





