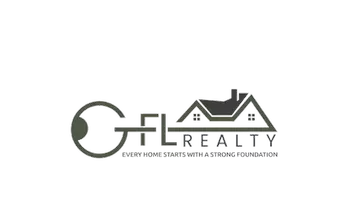$238,000
$234,900
1.3%For more information regarding the value of a property, please contact us for a free consultation.
229 Marsh Glen DR Jonesboro, GA 30238
3 Beds
2 Baths
1,207 SqFt
Key Details
Sold Price $238,000
Property Type Single Family Home
Sub Type Single Family Residence
Listing Status Sold
Purchase Type For Sale
Square Footage 1,207 sqft
Price per Sqft $197
Subdivision Pine Trace @ Pebble Creek
MLS Listing ID 10454374
Sold Date 04/22/25
Style Ranch
Bedrooms 3
Full Baths 2
HOA Y/N No
Originating Board Georgia MLS 2
Year Built 2002
Annual Tax Amount $3,440
Tax Year 2024
Lot Size 1,829 Sqft
Acres 0.042
Lot Dimensions 1829.52
Property Sub-Type Single Family Residence
Property Description
Welcome to this lovely 3-bedroom, 2-bathroom ranch home in the desirable Pine Trace at Pebble Creek neighborhood. Freshly painted throughout, this home offers a bright and inviting atmosphere. The cozy family room features a charming fireplace, perfect for relaxing evenings. Designed with a split-bedroom plan, this home offers privacy and comfort for everyone. The kitchen is equipped with sleek stainless steel appliances, making cooking and entertaining a breeze. Step outside to enjoy the peaceful rear patio, ideal for outdoor dining or relaxation. The spacious and open yard provides plenty of room for activities and gardening. Don't miss the opportunity to make this beautiful home yours schedule a showing today!
Location
State GA
County Clayton
Rooms
Basement None
Interior
Interior Features Split Bedroom Plan, Vaulted Ceiling(s)
Heating Central, Electric, Forced Air
Cooling Ceiling Fan(s), Central Air, Electric
Flooring Tile
Fireplaces Number 1
Fireplaces Type Factory Built, Family Room
Fireplace Yes
Appliance Dishwasher, Electric Water Heater
Laundry Laundry Closet
Exterior
Parking Features Attached, Garage
Community Features None
Utilities Available None
View Y/N No
Roof Type Composition
Garage Yes
Private Pool No
Building
Lot Description Corner Lot
Faces Use GPS
Foundation Slab
Sewer Public Sewer
Water Public
Structure Type Vinyl Siding
New Construction No
Schools
Elementary Schools Kemp
Middle Schools Pointe South
High Schools Mundys Mill
Others
HOA Fee Include None
Tax ID 05213A D044
Security Features Carbon Monoxide Detector(s),Smoke Detector(s)
Acceptable Financing Cash, Conventional, FHA, VA Loan
Listing Terms Cash, Conventional, FHA, VA Loan
Special Listing Condition Resale
Read Less
Want to know what your home might be worth? Contact us for a FREE valuation!

Our team is ready to help you sell your home for the highest possible price ASAP

© 2025 Georgia Multiple Listing Service. All Rights Reserved.





