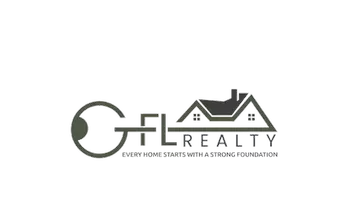$1,250,000
$1,100,000
13.6%For more information regarding the value of a property, please contact us for a free consultation.
1518 Robins WALK Alpharetta, GA 30005
5 Beds
4 Baths
4,420 SqFt
Key Details
Sold Price $1,250,000
Property Type Single Family Home
Sub Type Single Family Residence
Listing Status Sold
Purchase Type For Sale
Square Footage 4,420 sqft
Price per Sqft $282
Subdivision Robins Walk
MLS Listing ID 10482078
Sold Date 04/23/25
Style Traditional
Bedrooms 5
Full Baths 4
HOA Y/N No
Originating Board Georgia MLS 2
Year Built 2014
Annual Tax Amount $7,963
Tax Year 2024
Lot Size 1.000 Acres
Acres 1.0
Lot Dimensions 1
Property Sub-Type Single Family Residence
Property Description
** Back on market through NO fault of Sellers. Happy to share the inspection report and lender appraisal. ** Be Sure to Check Out our 25+ Minute Walkthrough Video on our Virtual Tour Website ** Welcome to this stunning Alpharetta home-perfectly designed for multi-generational living and ideally located within sought-after Forsyth County. This exceptional property combines the prestige of an Alpharetta address with highly desirable Forsyth County schools and lower property taxes. Built in 2014 on an acre of private land, every detail of this beautiful home was meticulously planned to provide exceptional energy efficiency and luxurious comfort. Remarkably energy-efficient, this home includes spray foam insulation and thoughtfully angled eaves designed to optimize warmth during cooler months and minimize heat in the summer, ensuring year-round comfort and energy savings. The house is air-tight, when it was built, the entire house was carefully sealed to increase its energy efficiency, as was the HVAC's ductwork. A distinctive highlight of this home is its purpose-built in-law suite, thoughtfully designed for multi-generational living. Offering complete independence and dignity, this spacious suite features a private side entrance, fully-equipped kitchen, cozy living room, dedicated laundry, fully accessible bathroom, den or home office, and private access to its serene back patio. The home's interior is accentuated by the abundance of windows along the back, allowing sunlight to fill the space with warmth and beauty throughout the day. At the heart of the home is the spacious, entertainer-friendly kitchen featuring an oversized quartzite island, premium Jenn-Air stainless steel appliances-including a gas cooktop, double ovens, and an elegant range hood. Engineered hardwood floors flow elegantly throughout most of the main level, while tasteful tile enhances the foyer and bathrooms. Upstairs, you'll discover a spacious master retreat featuring a large walk-in closet with custom storage solutions. The master bathroom offers timeless elegance with double vanities, ample cabinetry, a separate soaking tub, and a frameless glass-enclosed tile shower. Additionally, three generously sized bedrooms and an oversized bonus room above the two-car garage provide ample space for family activities, recreation, or guest accommodations. Outdoors, the home offers privacy and tranquility in a peaceful, one-acre setting. The charming covered front porch, level driveway, and additional parking space enhance convenience. Gardening enthusiasts will appreciate the lush garden and greenhouse, where seasonal produce like blueberries, lettuce, asparagus, tomatoes, and herbs thrive. For those envisioning an outdoor oasis, the spacious backyard offers ample room for a pool. Conveniently located just 10 minutes from GA-400 and only 20 miles from the Perimeter, the home offers easy access to premier locations like Avalon, Halcyon, downtown Alpharetta, Cumming, Johns Creek, and the upcoming Gathering at South Forsyth. Exceptional dining, shopping, entertainment options, and the picturesque Lake Lanier are all just minutes away. Designed to nurture comfort, privacy, and togetherness, this home truly delivers an extraordinary living experience. Did we mention there's no HOA? That's right. No HOA!
Location
State GA
County Forsyth
Rooms
Other Rooms Greenhouse
Basement None
Dining Room Separate Room
Interior
Interior Features Bookcases, Double Vanity, High Ceilings, In-Law Floorplan, Separate Shower, Soaking Tub, Split Bedroom Plan, Tray Ceiling(s), Walk-In Closet(s)
Heating Central, Hot Water, Natural Gas
Cooling Ceiling Fan(s), Central Air, Electric, Zoned
Flooring Carpet, Hardwood, Tile
Fireplaces Number 1
Fireplaces Type Family Room
Fireplace Yes
Appliance Cooktop, Dishwasher, Disposal, Double Oven, Dryer, Gas Water Heater, Microwave, Refrigerator, Stainless Steel Appliance(s), Washer
Laundry In Hall, Upper Level
Exterior
Exterior Feature Garden
Parking Features Garage, Garage Door Opener, Kitchen Level, Parking Pad, Side/Rear Entrance
Garage Spaces 2.0
Fence Back Yard, Fenced, Other, Wood
Community Features None
Utilities Available Cable Available, Electricity Available, High Speed Internet, Natural Gas Available, Phone Available, Underground Utilities, Water Available
View Y/N No
Roof Type Composition
Total Parking Spaces 2
Garage Yes
Private Pool No
Building
Lot Description Level, Private
Faces Take GA-400/ US HWY-19 North to Exit 11- Windward Parkway. Turn Right onto Windward Parkway and continue until it dead ends into McGinnis Ferry Road. Turn Right onto McGinnis Ferry Road. Turn Left onto Christopher Robin Road. Turn Right onto Robins Walk. Take the First Left to continue onto Robins W
Foundation Slab
Sewer Septic Tank
Water Public
Structure Type Other
New Construction No
Schools
Elementary Schools Brookwood
Middle Schools Piney Grove
High Schools Denmark
Others
HOA Fee Include None
Tax ID 090 228
Security Features Carbon Monoxide Detector(s),Security System,Smoke Detector(s)
Acceptable Financing Cash, Conventional, VA Loan
Listing Terms Cash, Conventional, VA Loan
Special Listing Condition Resale
Read Less
Want to know what your home might be worth? Contact us for a FREE valuation!

Our team is ready to help you sell your home for the highest possible price ASAP

© 2025 Georgia Multiple Listing Service. All Rights Reserved.





